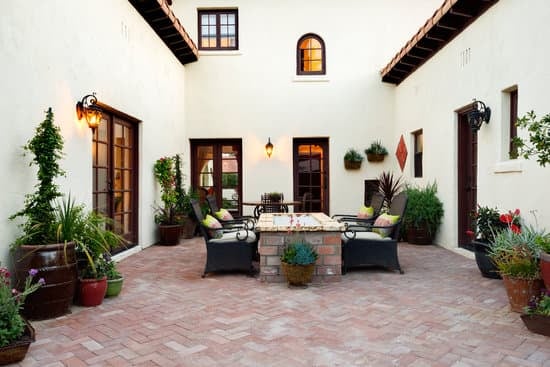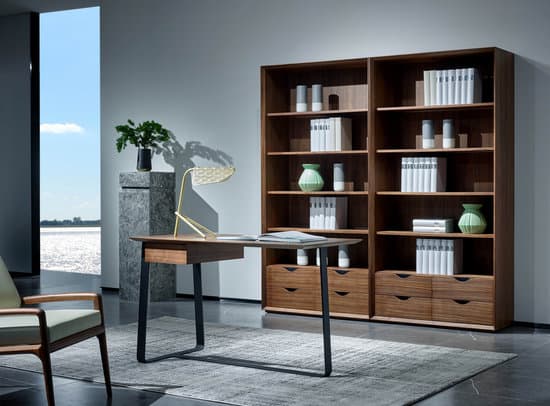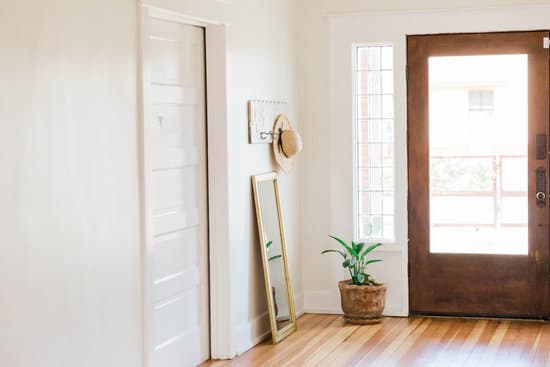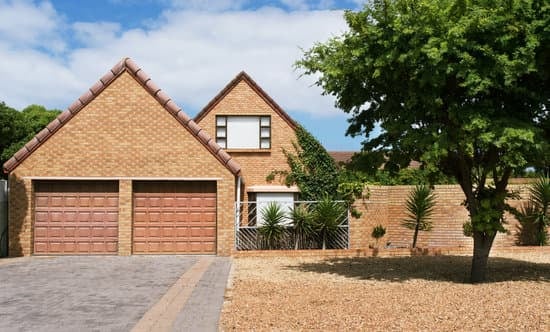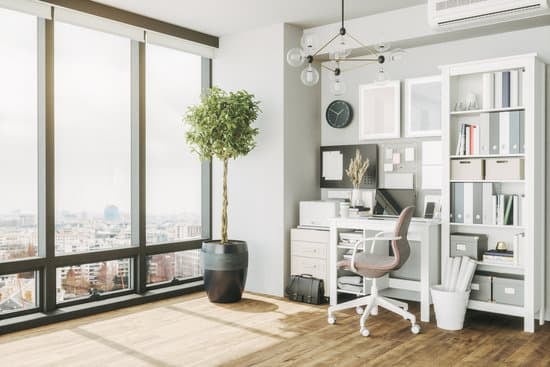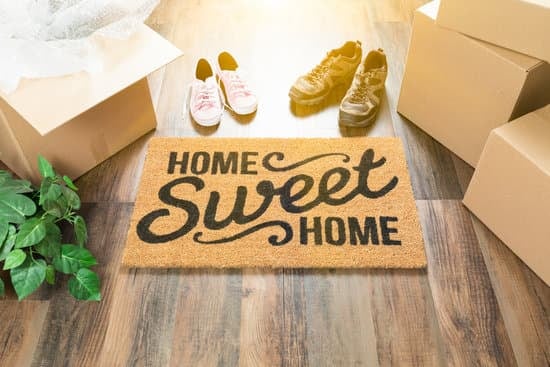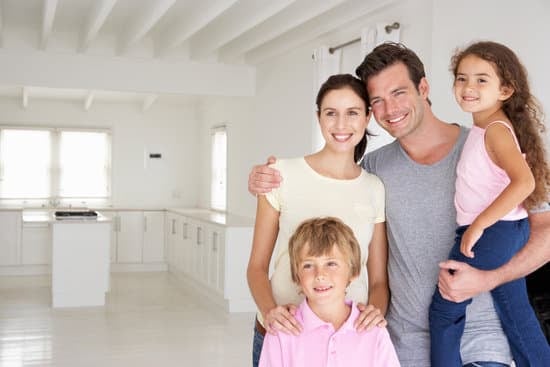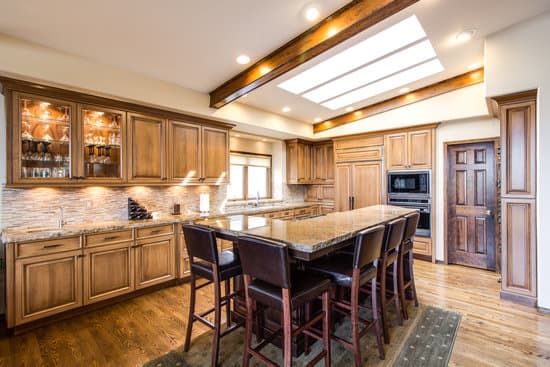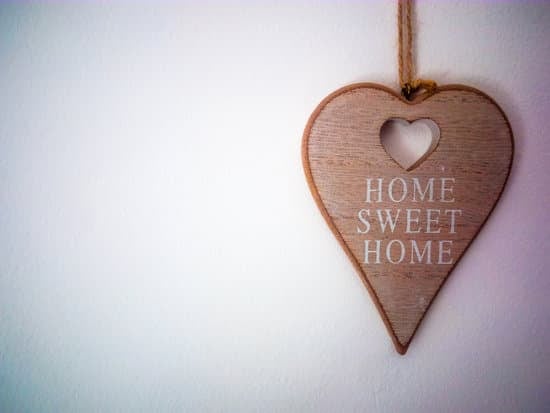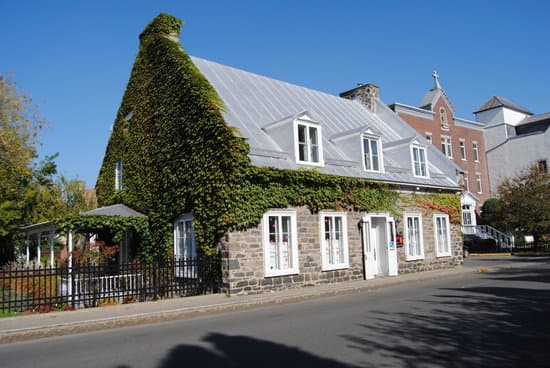- Empty Nesters: Individuals or couples whose children have left home may appreciate a smaller home plan that needs little maintenance. A 1000 square foot home can provide just enough space for comfortable living without the added burden of unused space.
- Budget Constraints: Young couples with a limited budget may consider a smaller home plan to save on expenses. A smaller home, with a focus on functionality over extravagance, can be a more cost-effective option.
- Reducing Footprint: Those who are environmentally conscious may choose a smaller home as a way to reduce their ecological footprint. A smaller home requires less energy to maintain and can be designed to incorporate sustainable features.
Exploring the idea of a tiny house
When most people think of tiny houses, they envision homes that are under 500 square feet, often on wheels, and designed to be ultra-compact and efficient living spaces. But what if we told you that you could have the benefits of a tiny home, without sacrificing space? It’s true! Homes that are less than 1,000 square feet are often utilized as principal residences. These homes may have two or more bedrooms, larger living spaces, and even garages. By choosing a smaller home plan, homeowners can still enjoy the benefits of a smaller footprint without feeling cramped or sacrificing their lifestyle.The benefits of choosing a smaller home plan
Choosing a smaller home plan has many benefits, including:- Minimal maintenance and cleaning: With less square footage, there are fewer rooms to clean and maintain, saving homeowners time and money on upkeep.
- Lower costs: Smaller homes often cost less to build and maintain, making them a budget-friendly option for those looking to save on housing expenses.
- Sustainable living: Smaller homes use fewer resources, making them an eco-friendly choice for homeowners who want to reduce their environmental impact.
Debunking the myth of tiny homes being under 1,000 sq ft
While many tiny homes are indeed under 500 square feet, there’s no hard and fast rule that says a tiny house must be a certain size. In fact, homes less than 1,000 square feet are considered small by most standards, but they can still be designed to be spacious and comfortable living spaces. By utilizing clever space-saving techniques, such as built-in storage, open floor plans, and multi-functional furniture, homeowners can create a home that feels much larger than its square footage would suggest. And with the right design elements, a small home can even feel luxurious.Designing a small home for empty-nesters
Empty-nesters looking to downsize their home should consider a smaller home plan that meets their needs. These may include:- A single-level floor plan with minimal stairs or steps
- Open living spaces for entertaining family and friends
- Low-maintenance landscaping to reduce upkeep
- Energy-efficient features, such as solar panels or efficient appliances
Budget-friendly options for young couples
Young couples with a limited budget may also consider a smaller home plan. These homes often have a lower initial cost and require fewer resources to maintain, making them an affordable option for couples just starting out. To maximize their budget, young couples may also consider:- Choosing a fixer-upper for their first home and doing renovations over time
- Selecting a home in an up-and-coming area with the potential for appreciation in value
- Building equity by making small upgrades and improvements over time






